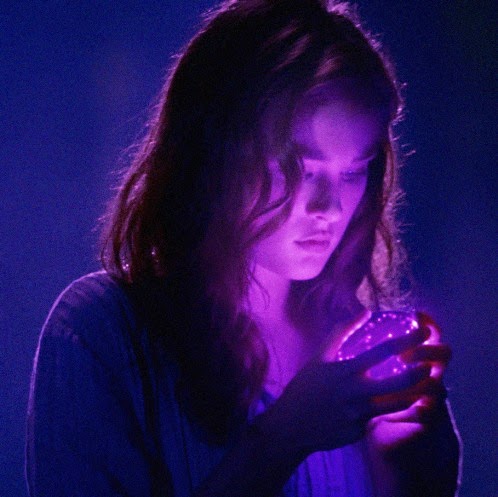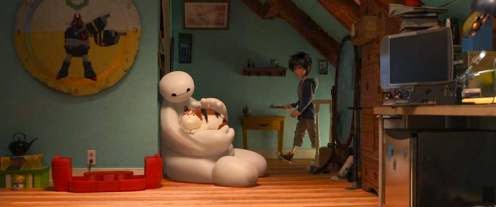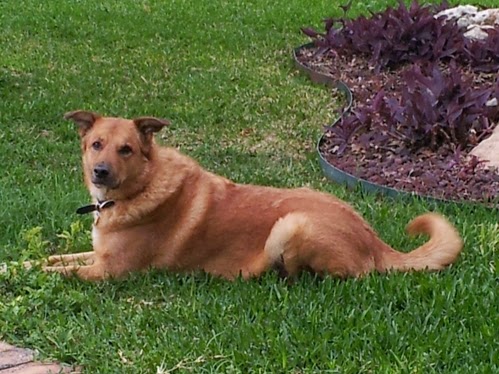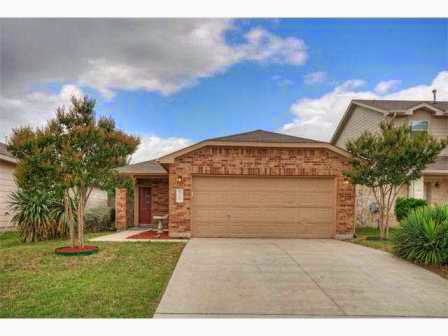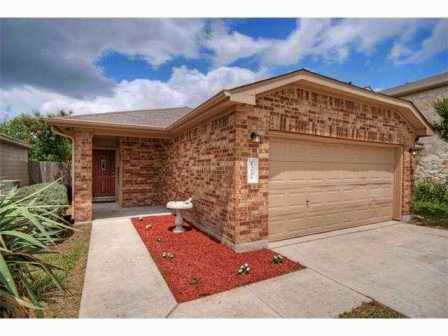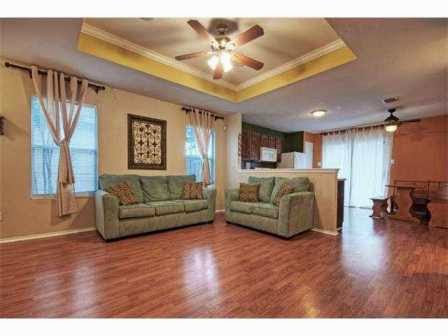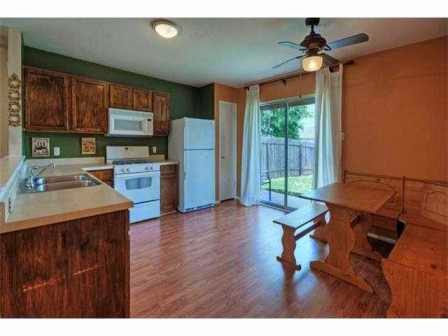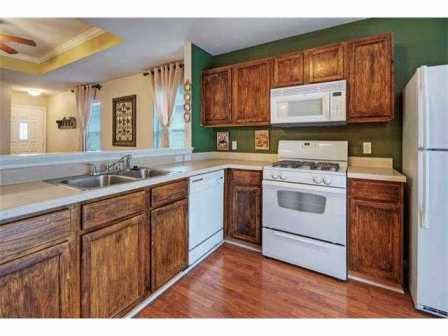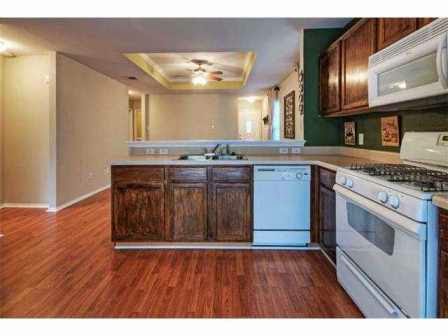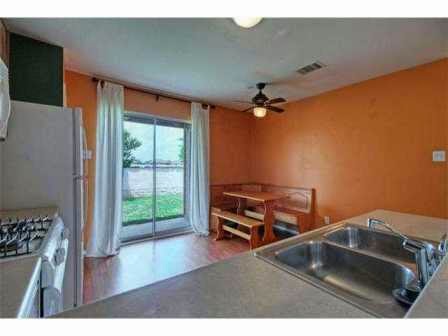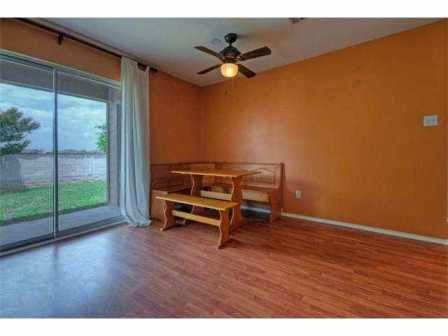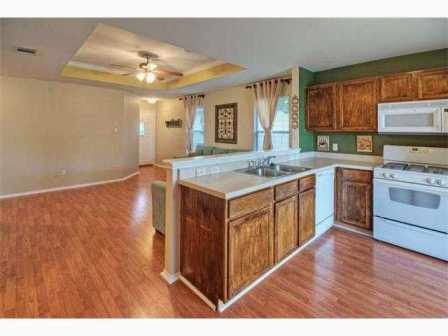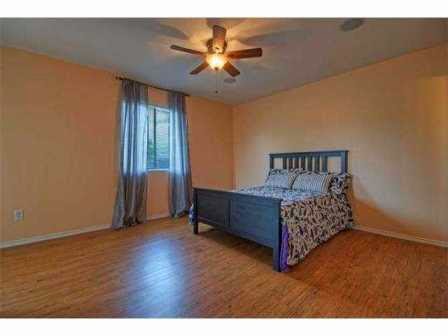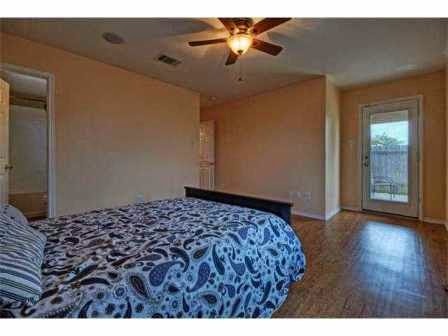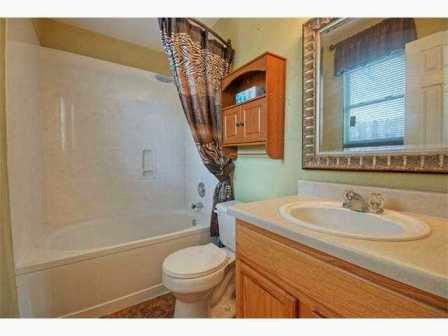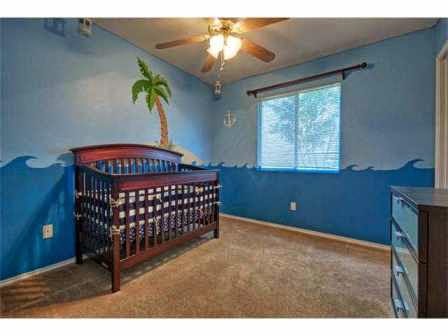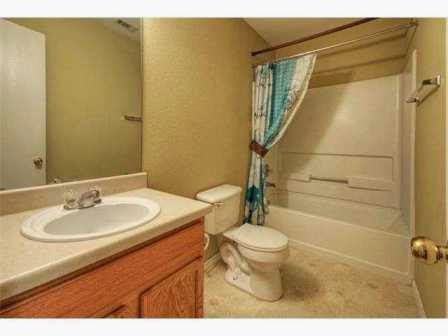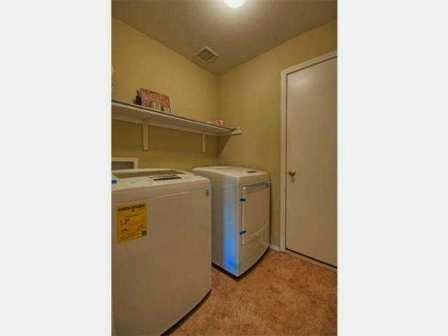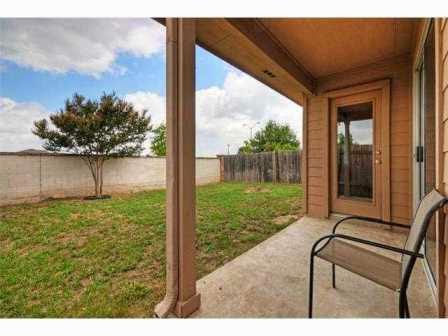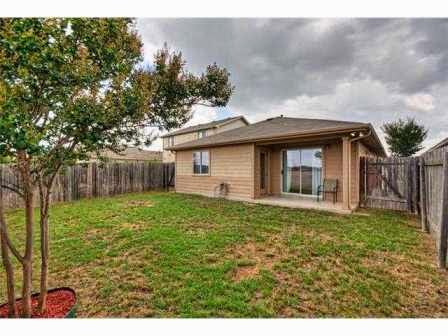We are in the process of buying a home and it's been a crazy couple of weeks. We've been renting for the last year, after selling our big family home, and now that all our kids are established in college, we're ready to buy our empty-nest home. We found a darling little 1200-square foot house in Elgin, Texas, so barring any problems, our closing is scheduled for July 31 and we'll be moving that weekend! Here are the realtor photos of the new place.
The house faces east and the front yard is already beautifully landscaped with flowering trees and tropical plants, so I probably won't change much in front. I love the set-back front door! There are neighbors on both sides, but across the street is the cluster mailboxes instead of a house, so I won't have to walk far to get my mail. We will eventually replace the dented garage door. I love the lights on both sides of the garage door and the brick is so pretty!
There is a lot of space in the front bed for some flowers and just enough space on the front patio for my wooden bench. The front door has a small stained glass window and the room inside that will be my office has a window that looks out onto the front porch so I can see when my product review packages are delivered.
One of my favorite features of the living room is the raised ceiling, though I'm not fond of the yellow color up there. I will definitely be painting every room in the house. The floors throughout the house are a beautiful laminate wood, with carpet in the smaller bedrooms and tile in the bathrooms.
I can already picture built-in shelves on the living room walls. The furniture in the pictures is not included in the sale of the house; it's just there for staging the rooms. The bedroom placement is designed in a mother-in-law style which means the master bedroom is away from the secondary bedrooms.
The home has a very open design with a half wall separating the living room from the kitchen. The windows let in lots of natural light. I also noticed that the window placement on the sides of the house does not face windows on the neighbors' houses, allowing for better privacy.
The kitchen colors are awful, in my opinion, so this room will be painted first. I'm also going to stain the cabinets because the previous owners didn't do a very good refinishing job. It's unique, but doesn't suit my style. The corner table won't stay but the appliances will stay with the house. I'm excited to have a gas stove again!
The glass patio door leads out to a small covered patio and lets in tons of light. Since the house faces east, that covered patio will ease some of the hot Texas afternoon heat. There isn't much cabinet space, but I've got an old armoire that I'm going to turn into a pantry cabinet and I also have a stainless steel baking table that will provide me more storage space for my small appliances (and the brand new mixer I just won).
I am in love with the color of the floors, so I won't be changing them at all. I do plan on a deeper kitchen sink though because I'm in the kitchen a lot. I really like the soft sheer drapes over the patio door and think I will leave them there because they help soften the afternoon sun too.
That ceiling fan in the kitchen looks really out of place, so I'm already on the lookout for a cute chandelier, maybe a vintage one with hanging crystals. If you look out the kitchen patio doors, you can see the tall rock wall that runs along the back of the yard. That's another of my favorite features of this place!
There is no house directly behind us because our house backs up to the main road into the subdivision. On the other side of the wall is a road, with an empty field on the other side. That means beautiful Texas sunset views from the backyard patio!
I really love the lines of the house. The front rooms flow together really well and I'll be able to watch my favorite television shows even when I'm cooking in the kitchen. When guests are over the open concept will provide a bigger entertaining space.
The master bedroom is big and since it's at the back of the house, no morning sun will be waking us early on Saturday mornings. There is already a ceiling fan in the master bedroom, which is a bonus because I sleep much better with a fan blowing on me.
I adore the glass door that also leads out onto the back patio! I will probably cover the glass with a film to allow for more privacy, but that door is another one of my favorite features of this house. The master bedroom also features a private bathroom. There is a giant walk-in closet for the master bedroom too.
I cannot wait to take a bath in that big garden tub! The mirror over the bathroom sink is fabulous, although I will probably paint the frame a different color. The tiny cabinet over the toilet has to go though because I need much more cabinet space in the bathroom. The vinyl tile floor will be stripped out and my husband will have his first opportunity to learn to lay ceramic tiles.
The ocean-themed nursery will also be painted immediately. The home was previously a model home and I simply hate the paint job in here. This will be our guest room and I will create a much more serene atmosphere with a gentler single paint color. This room has a big walk-in closet too.
The main bathroom offers lots of space and I'll be adding my own touches in here, along with some cabinets on the wall and probably a couple decorative shelves. The mirror will need to be framed out, but I'm thinking I might glue pretty glass tiles all the way around the inside edge of the mirror rather than replace it.
The other secondary bedroom will be my office. One corner of the room is angled, giving this room extra personality. I've had my office furniture for a few years, including a desk with a hutch, a tall bookcase, and a short file cabinet. My photography table for review products will go right next to the window so I can take advantage of natural light.
My new laundry room will need either more shelves or big cabinets over the washer and dryer. The appliances in the picture are leaving, but we already have a pair to take in with us. This room is several feet wider than the one we have in the rent house we're in, so I'm excited about the extra space in here.
The backyard is currently very empty which I see as a wonderful thing because I'm going to turn it into a food garden! I'm going to plant several fruit trees and my husband is going to build me raised garden beds so I can plant all kinds of vegetables. I've been doing lots of research on backyard gardening and once I get started I will share all my secrets with you.
I am SO excited to get into our new home! The next few weeks will be filled with packing boxes, purging items we don't use, and signing lots of paperwork. Then comes the awful task of carrying all those boxes out of this house, packing the truck, and unpacking into the new house. We are eager to be moved in and start a new chapter in our lives!



